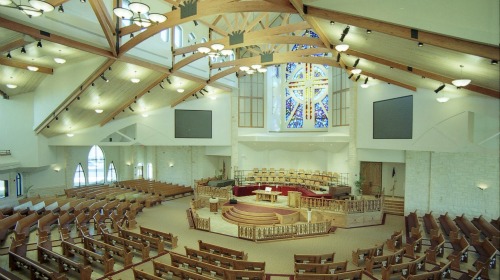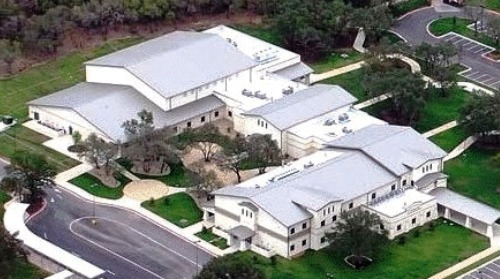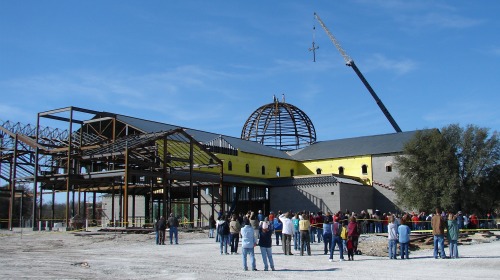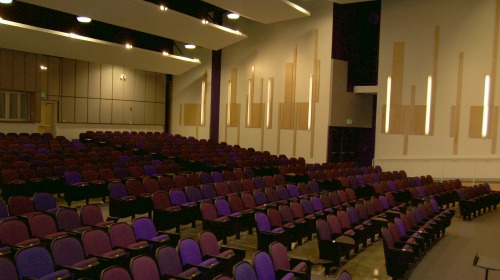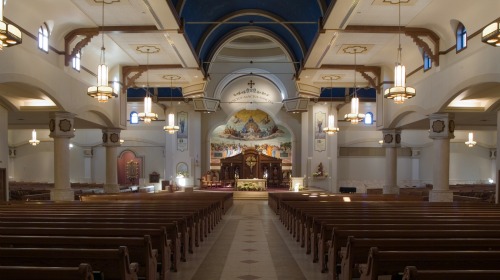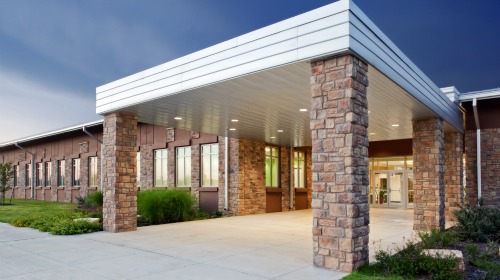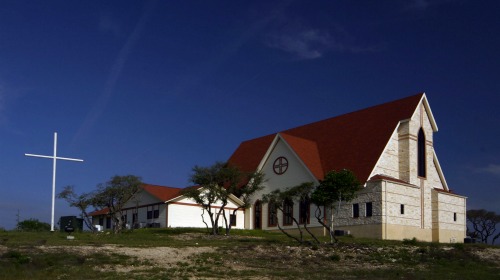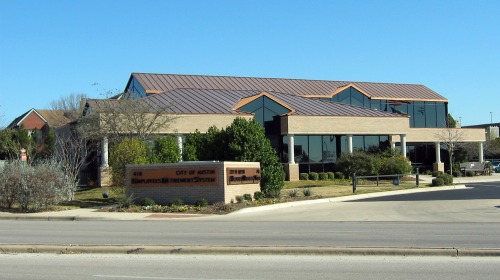
Building Central Texas since 1977
Featured Educational Projects
BRATH, Inc. has a vast amount of school construction experience varying in size, complexity, cost, and location throughout the Central Texas area and our reputation with subcontractors is highly regarded. We have completed renovations and new facilities for Austin I.S.D., Leander I.S.D., Pflugerville I.S.D., Manor I.S.D., Round Rock I.S.D., Lampasas I.S.D., San Marcos Consolidated I.S.D., Lake Travis I.S.D., Georgetown I.S.D., Eanes I.S.D., and Gateway College Preparatory (Charter) School. We have also completed educational facilities for Austin Community College, Huston-Tillotson College, and The University of Texas and have completed several religious educational projects.A sampling of these projects include:
- Gateway College Preparatory School
- Leander ISD Technology Center
- St. Dominic Savio Catholic High School
- Austin ISD LBJ High School Theater and Renovations
- Pflugerville ISD Riojas Elementary
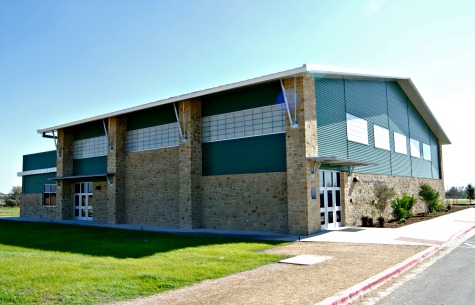 |
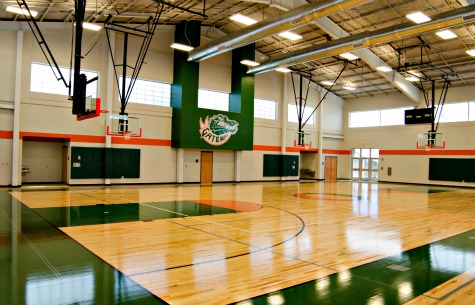 |
Gateway College Preparatory School (Charter School)
Gateway College Preparatory School, a charter school in Georgetown, Texas, selected BRATH to be their Construction Manager and to lead the project team during the design and construction of their new facilities. After evaluating cost and performance of systems, BRATH determined that a prefabricated metal building would be the most cost effective structure for the gymnasium. In addition to the locker room area, baseball field and soccer field, Gateway needed to plan for even more future growth. BRATH worked with the design team to plan and install utilities for five future buildings, an overall cost benefit for Gateway. The project also included a large cistern to collect rain water for landscaping, and a well for irrigation of the athletic fields. The Gateway project is expected to earn a LEED Silver Rating for green design and construction.
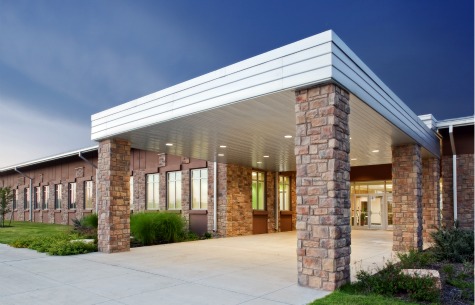 |
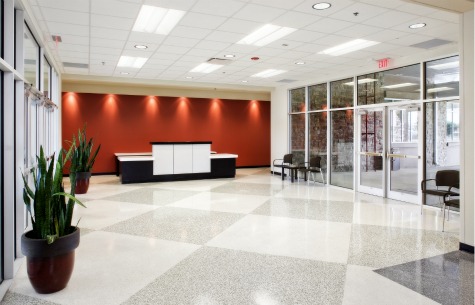 |
Leander ISD Technology Center
Leander ISD selected BRATH as Construction Manager on several projects; a Cedar Park Middle School addition, weight room additions at 3 high schools, and a new building that would be the district’s Technology Center. The Leander ISD Technology building would house the district’s data center and the implementation of the new system would affect the entire district. BRATH determined that spring break would be the critical date to have the data center complete and swap over the technology services and that “swap over” date was met without complications. All changes on the Technology Building were incorporated within our budget and the project was completed for less than the original contract amount.
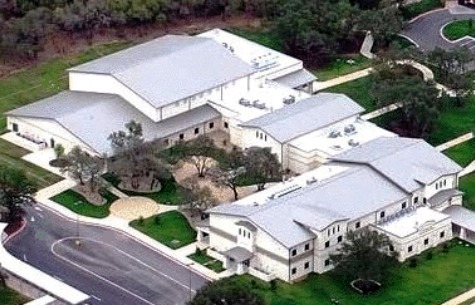 |
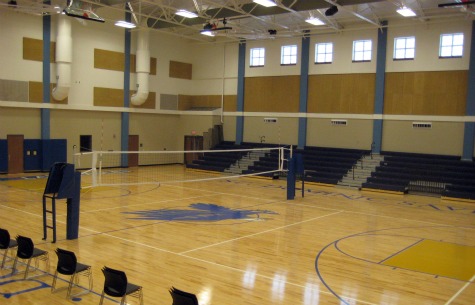 |
St. Dominic Savio Catholic High School
BRATH completed the 75,000 square foot St. Dominic Savio Catholic High School in just 10 months by getting commitments for manpower and deadlines from all subs to prior to start of construction. Enough manpower was provided that all three buildings were constructed at the same time. BRATH also began early tracking of the submittal process and commitments of material delivery. The owner had set aside an allowance for the acceleration of the schedule, but all of the acceleration money was returned to the owner at the end of the project.
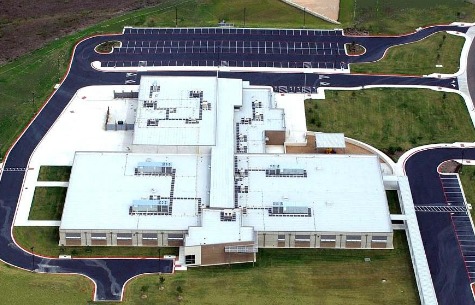 |
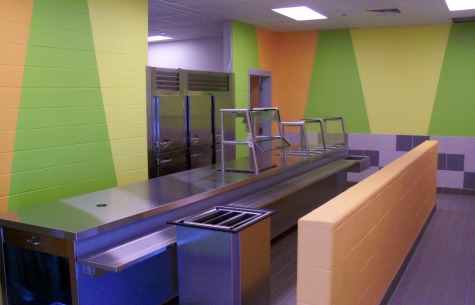 |
Pflugerville ISD Riojas Elementary
BRATH’s team approach proved successful at Riojas Elementary, a 72,000 SF new elementary school for Pflugerville I.S.D. Before construction began, the BRATH Superintendent met with the concrete contractor and it was determined that a modification to the pier cap design could save 3 months on the schedule. The BRATH Superintendent and the concrete company representative presented the idea to the project team and it was accepted by the engineer, saving the district considerable time and money.
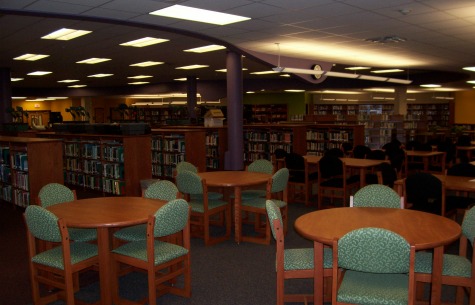 |
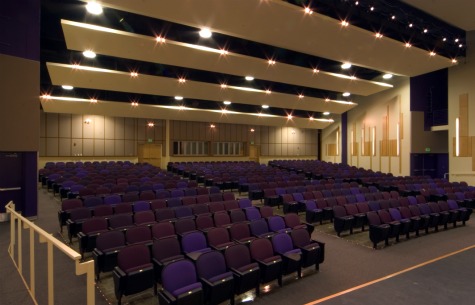 |
Austin ISD LBJ High School Renovations and New Theater
The scope of work on LBJ High School required that BRATH touch every room in the existing buildings, therefore communication with the owner was critical to the success of this project. Along with a new free-standing theater building, the scope of the work included extensive renovations to the existing campus including a library remodel, science lab remodel, computer lab remodel, HVAC and boiler replacement, TV Studio Room relocation, renovations of restrooms, transforming the existing theater into a new band hall room, installation of a new elevator, new fire alarm throughout the entire building, re-roofing of entire building, and various drainage improvements. The scope also included other improvements to the Dance Room, P.E. Locker Rooms, and Student Locker Area. Asbestos Abatement was necessary at the Science Labs, Library, Dance Room, and for the boilers. The LBJ High School Theater is a new freestanding building located near the existing building. Construction of the theater was simultaneous with construction of several areas inside the existing building, while the school remained fully operational.


